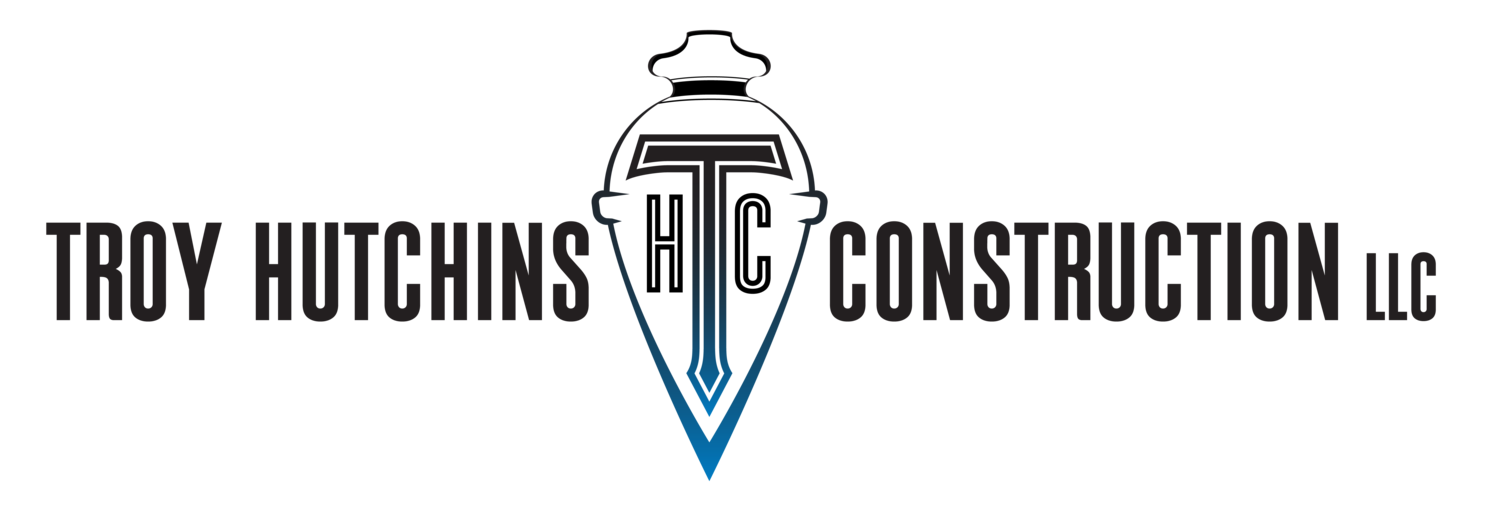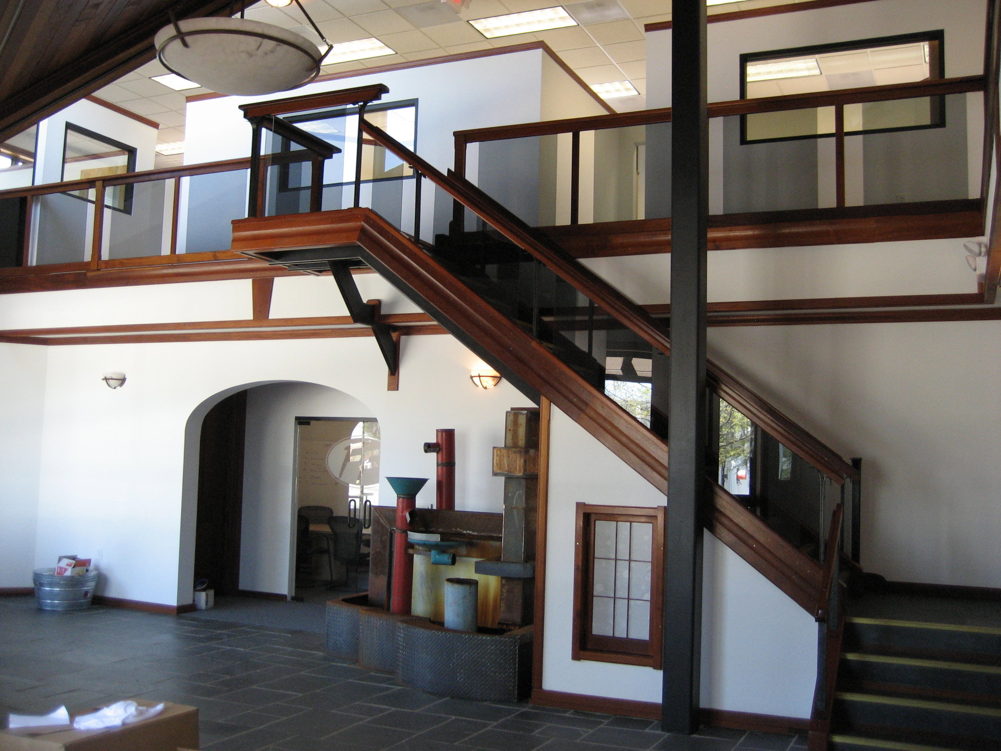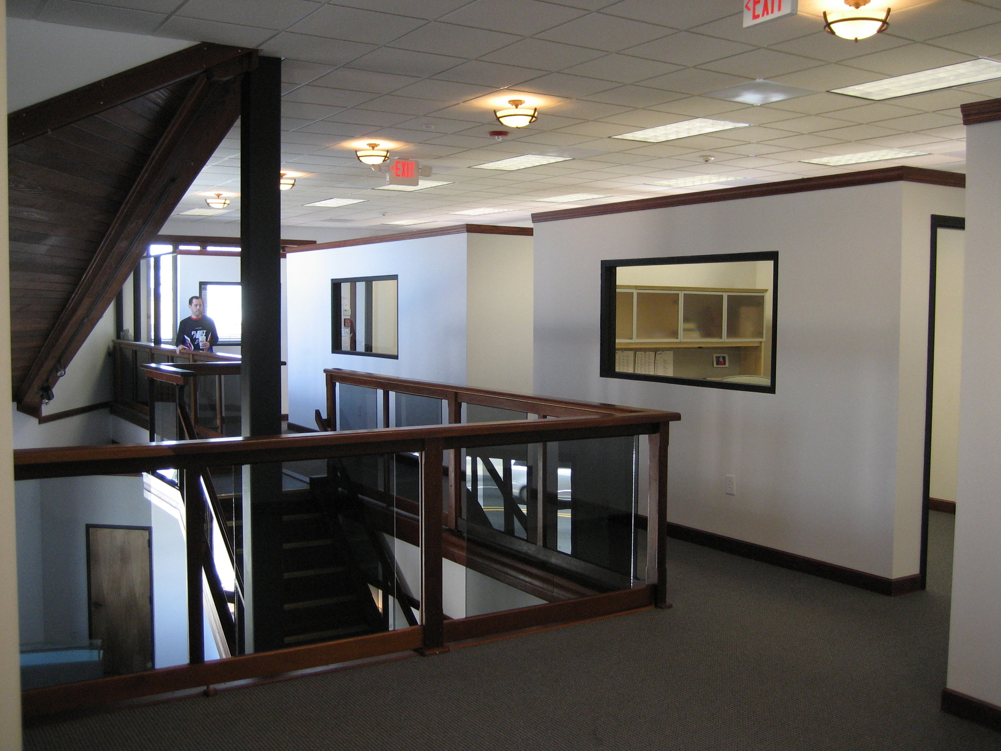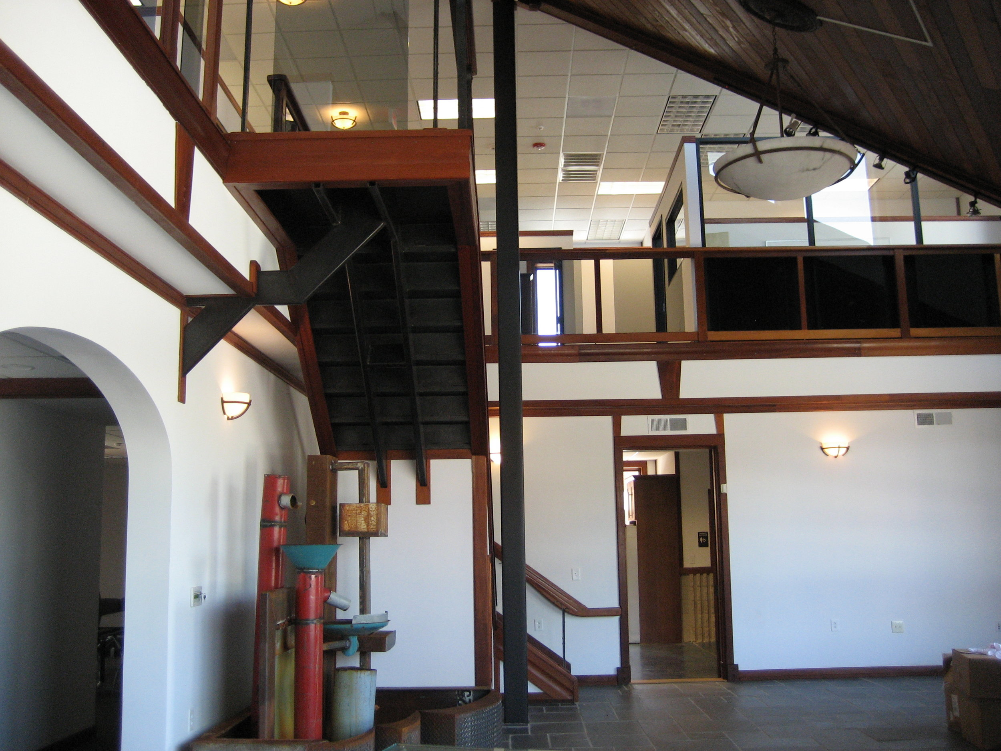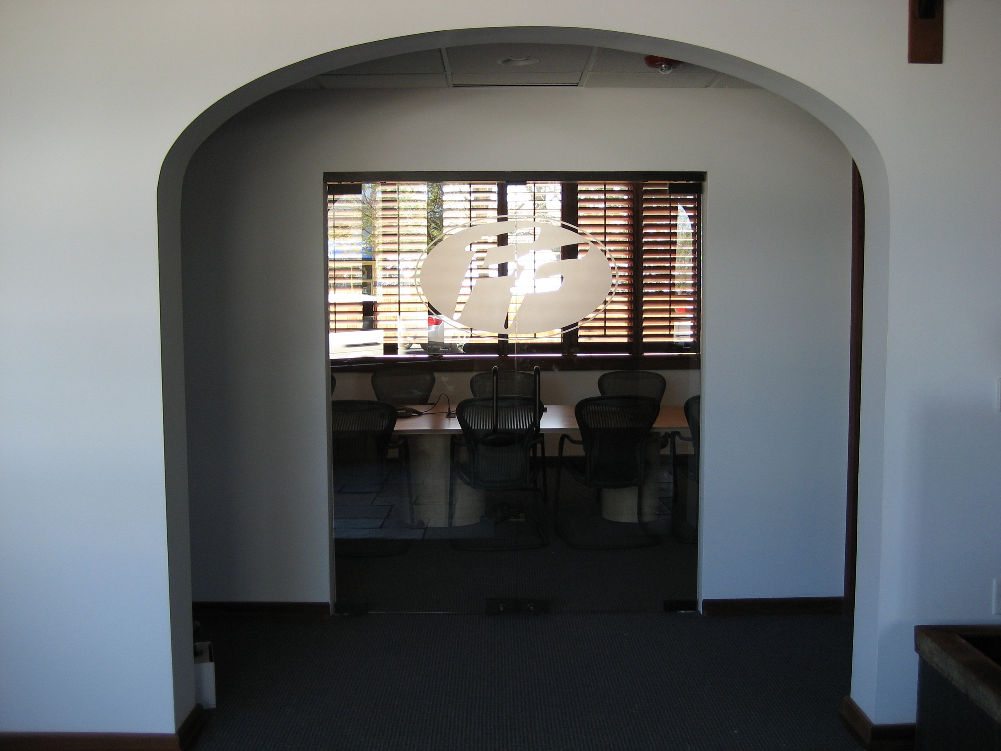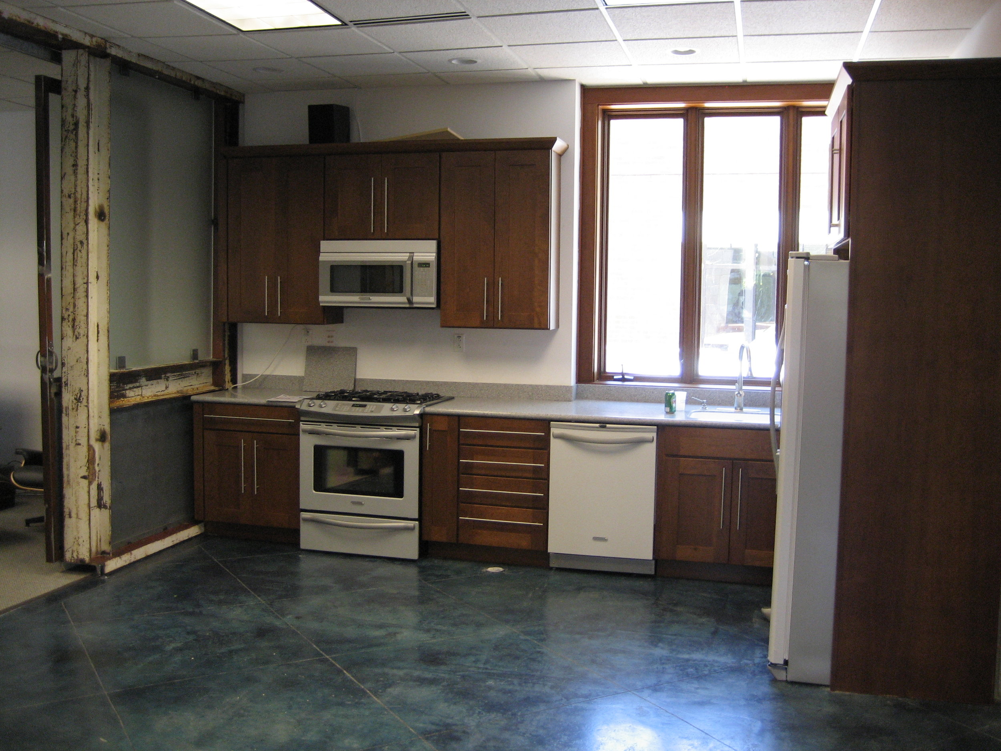FLEET FEET
The Fleet Feet Corporate Headquarters was a 10,000 square foot conversion of the Bleecker Building from an art studio to executive offices in Carrboro, NC. The existing building presented many challenges to achieving the client’s goals. We had to retroactively install a custom HVAC system because the building was originally built without accommodations for the mechanical units and ductwork. The client also wanted to have an open office concept but still maintain a degree of sound isolation between the occupants. We used multiple wall designs and sound dampening finishes to achieve the result. We were able to complete the project within the client’s budget and 30 days ahead of the 120-day schedule to allow them to have their corporate Christmas party in the new office.
